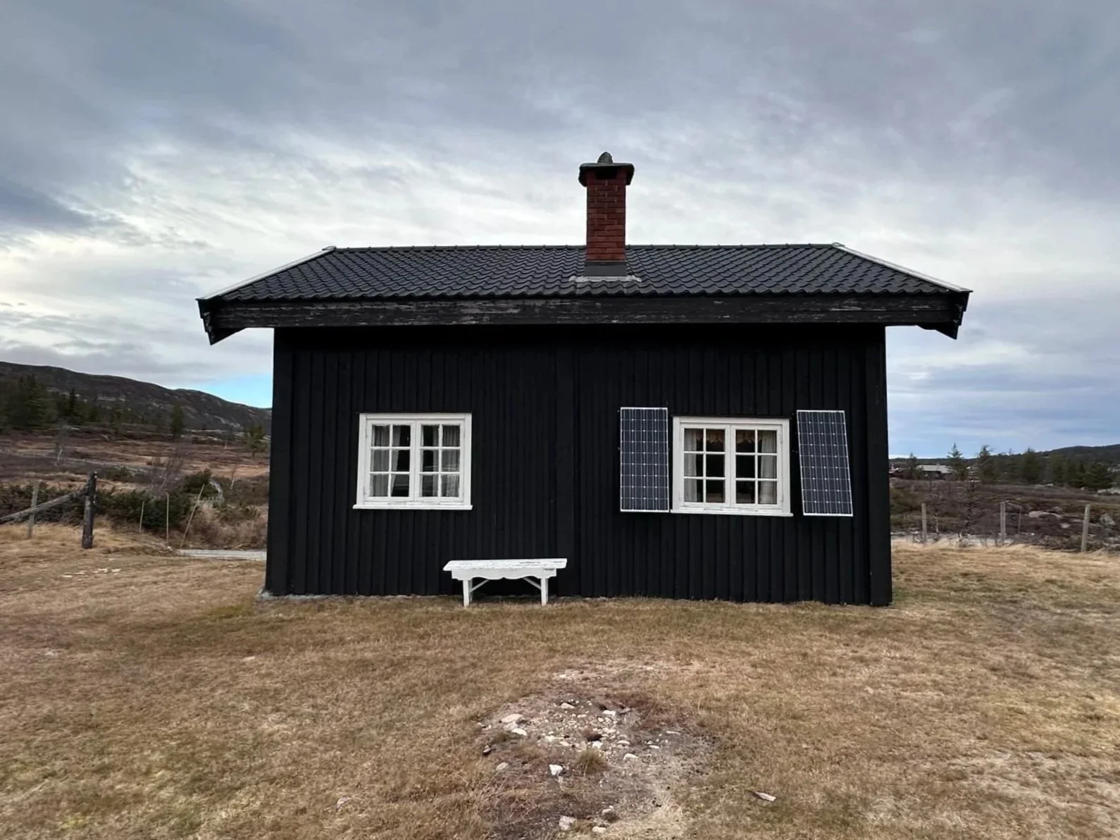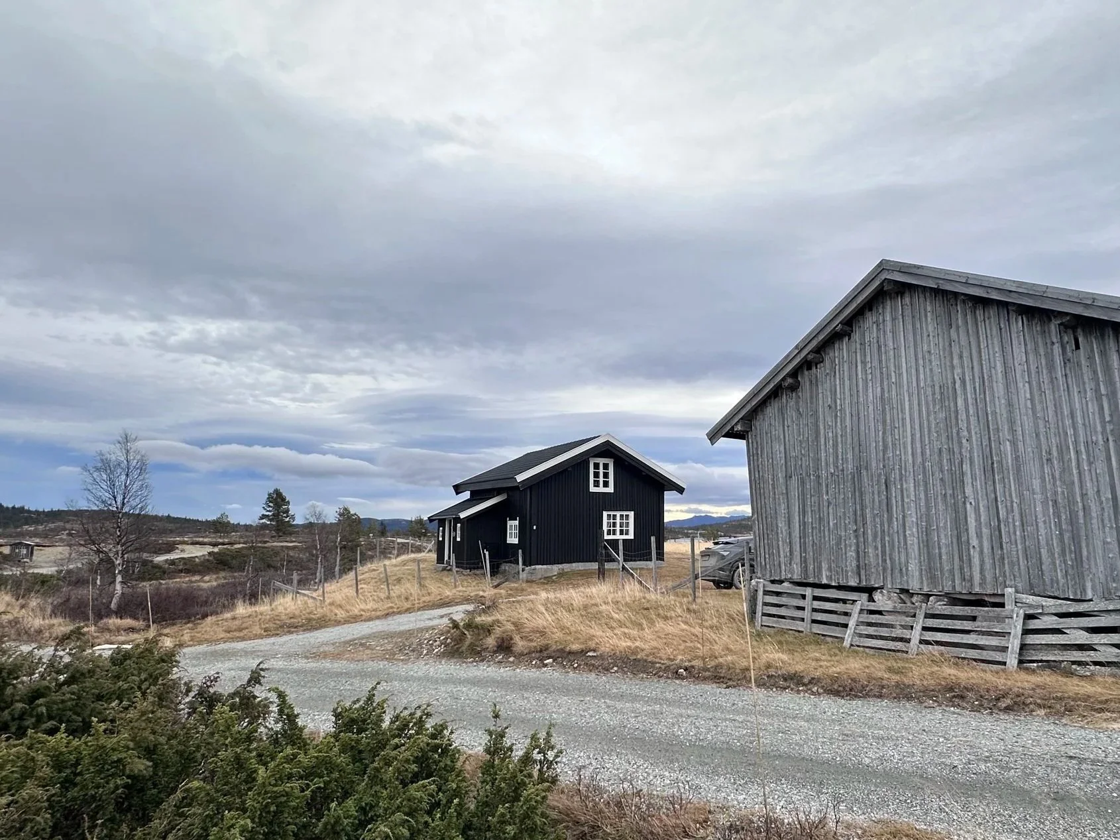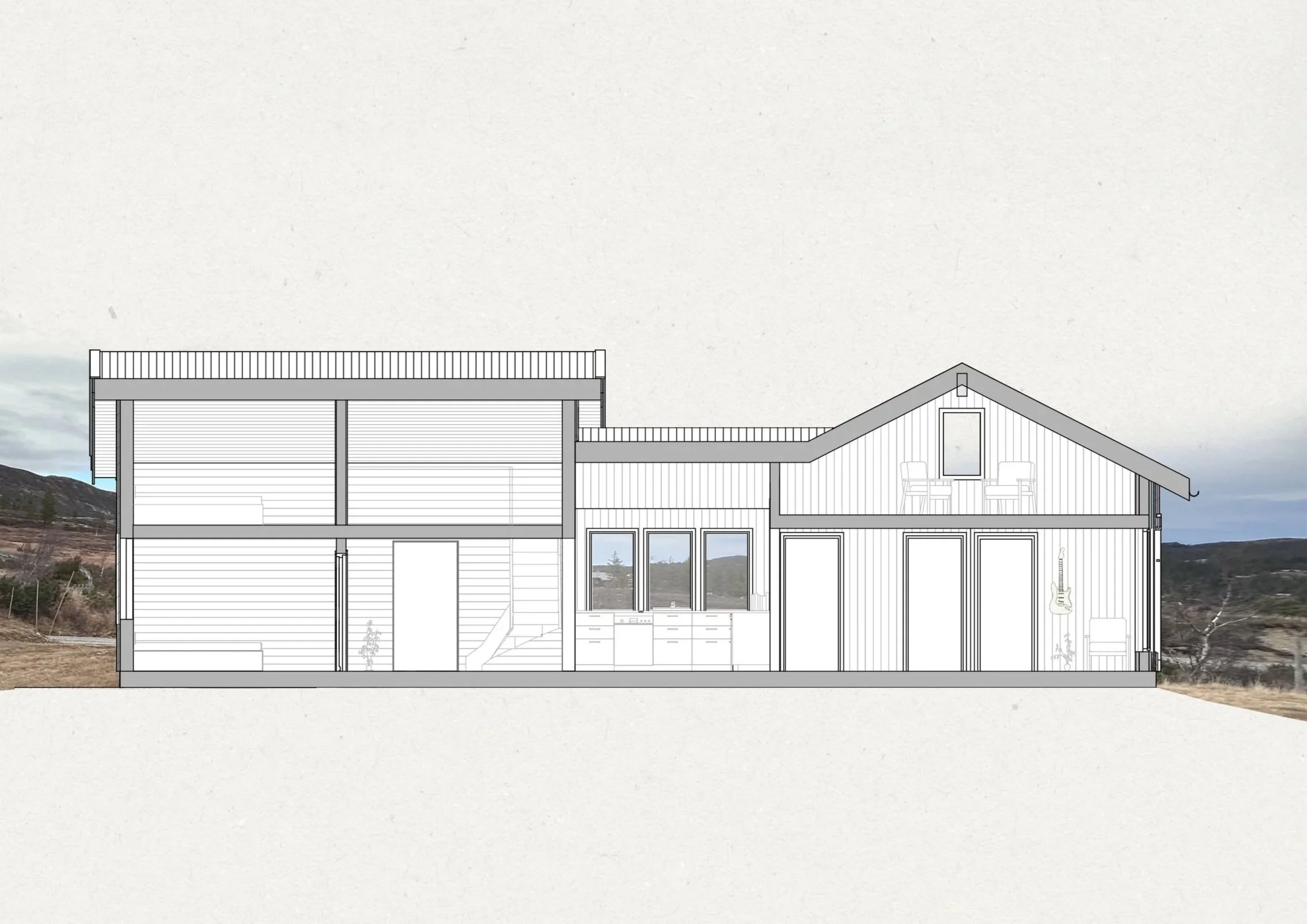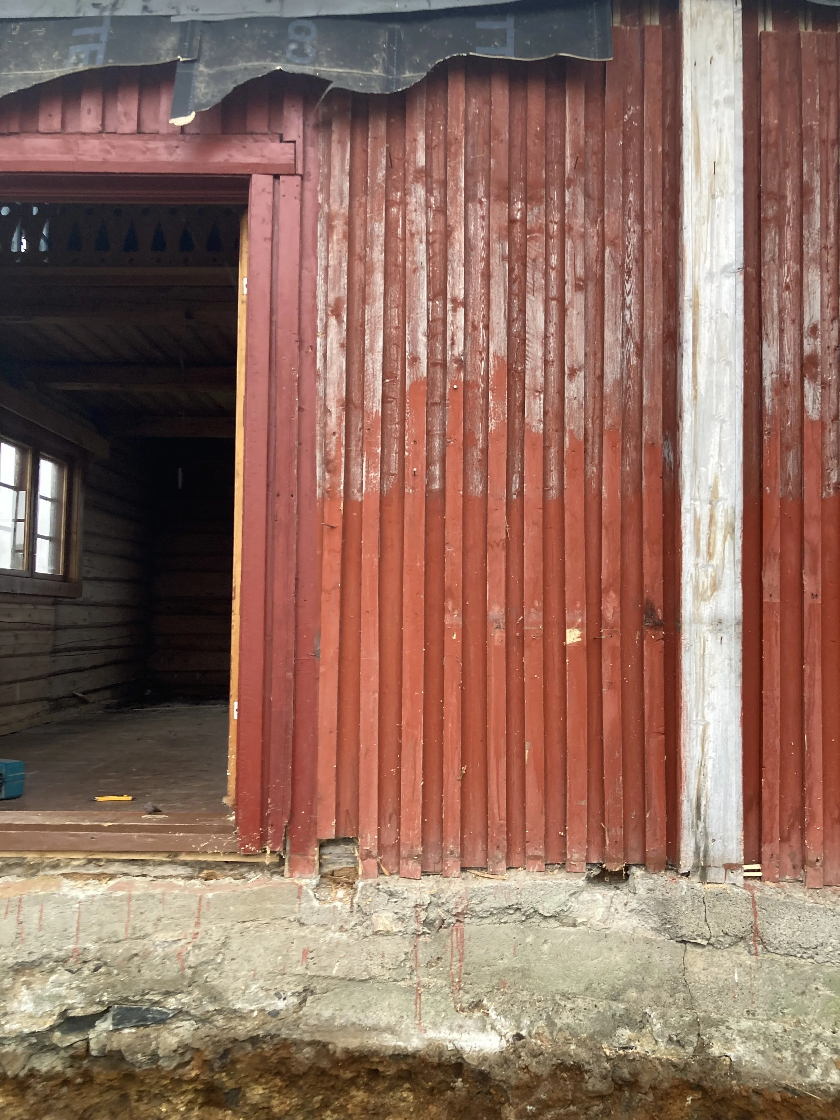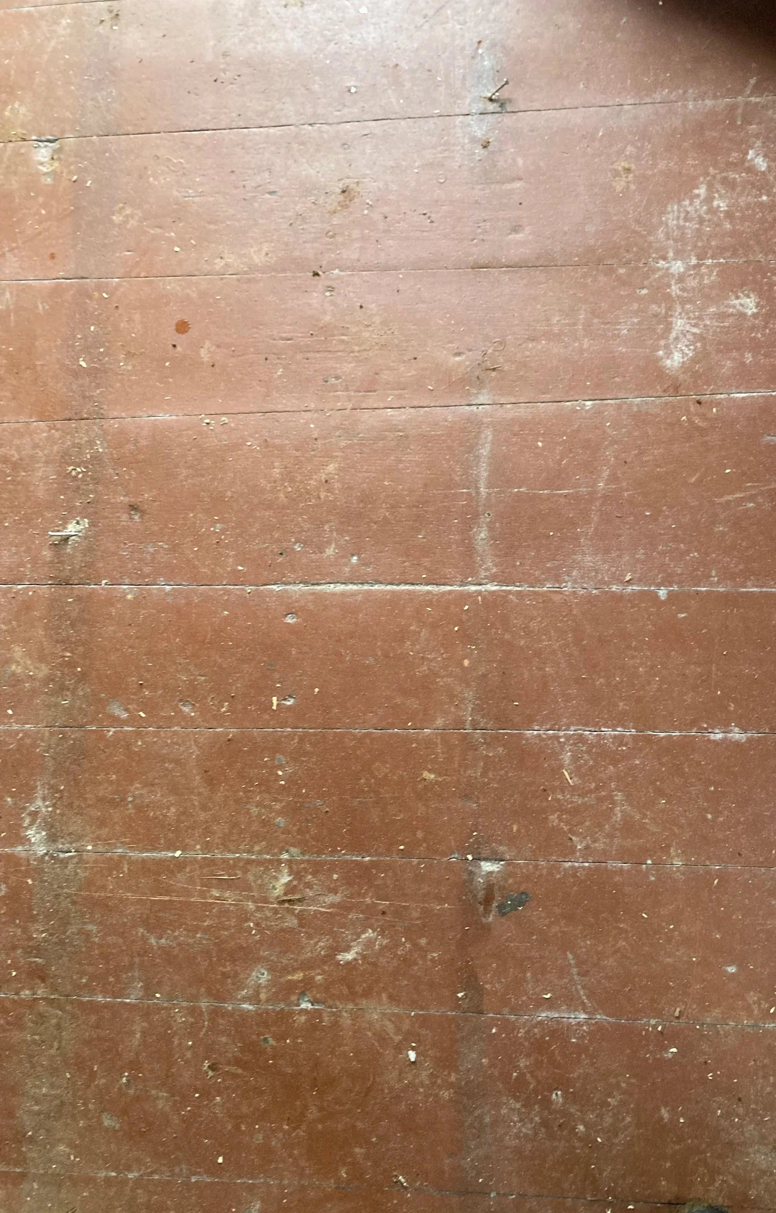This historic støl from around 1850 needed some care and attention. During the restoration, traditional craftsmanship is both preserved and reused, while a new addition was designed to provide the whole family with a warm and welcoming cabin. The original structure remains the center of the project, as the first room to enter as well as the eating table.
To both separate and connect the old and new, the extension is rotated 90 degrees and built slightly lower. This layout maintains the traditional formation of a highland støl, while modern windows and subtle variations in the cladding introduce a contemporary touch to the facade.
This project is currently under construction, updates will follow.

